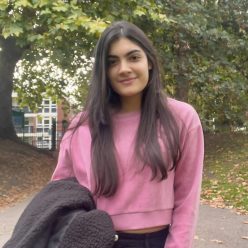Case study 1- Donald Judd’s apartment, New York
One thing I loved about Donald Judd’s work is his sense of light, texture, scale and proportion. There is a sense of warmth, history and ruggedness. I loved the open-plan wooden floors, bare plaster walls and daylight flooding in through the huge windows on both outside walls, similar to the space that I chose for my client. At first Judd used the ground floor as his studio, but soon moved it to the second floor because of being pestered by passers-by who spotted him working. Learning from this, I chose a studio space on the second floor. Overall, Judd’s studio made me look at my own space with a fresher perspective.

Case study 2- Chubby seats by Holloway Li, London
Holloway Li released a chubby furniture collection inspired from 1990s retro design. The chubby seats are a combination of contemporary colours and the seat’s retro form results in a “retro-futuristic” design that invokes nostalgia. It is comforatble at the same time fun which makes it a statement piece in any studio.

together to form a sofa
Case study 3- Split timber lights by Sabu Studio, Australia
The Onu floor light and Onu pendant light, were handmade by Sabu Studio with the aim of combining traditional woodworking techniques with contemporary design. It was designed in response to “rapid urbanisation” and aims to reconnect urban interiors with the natural world.


